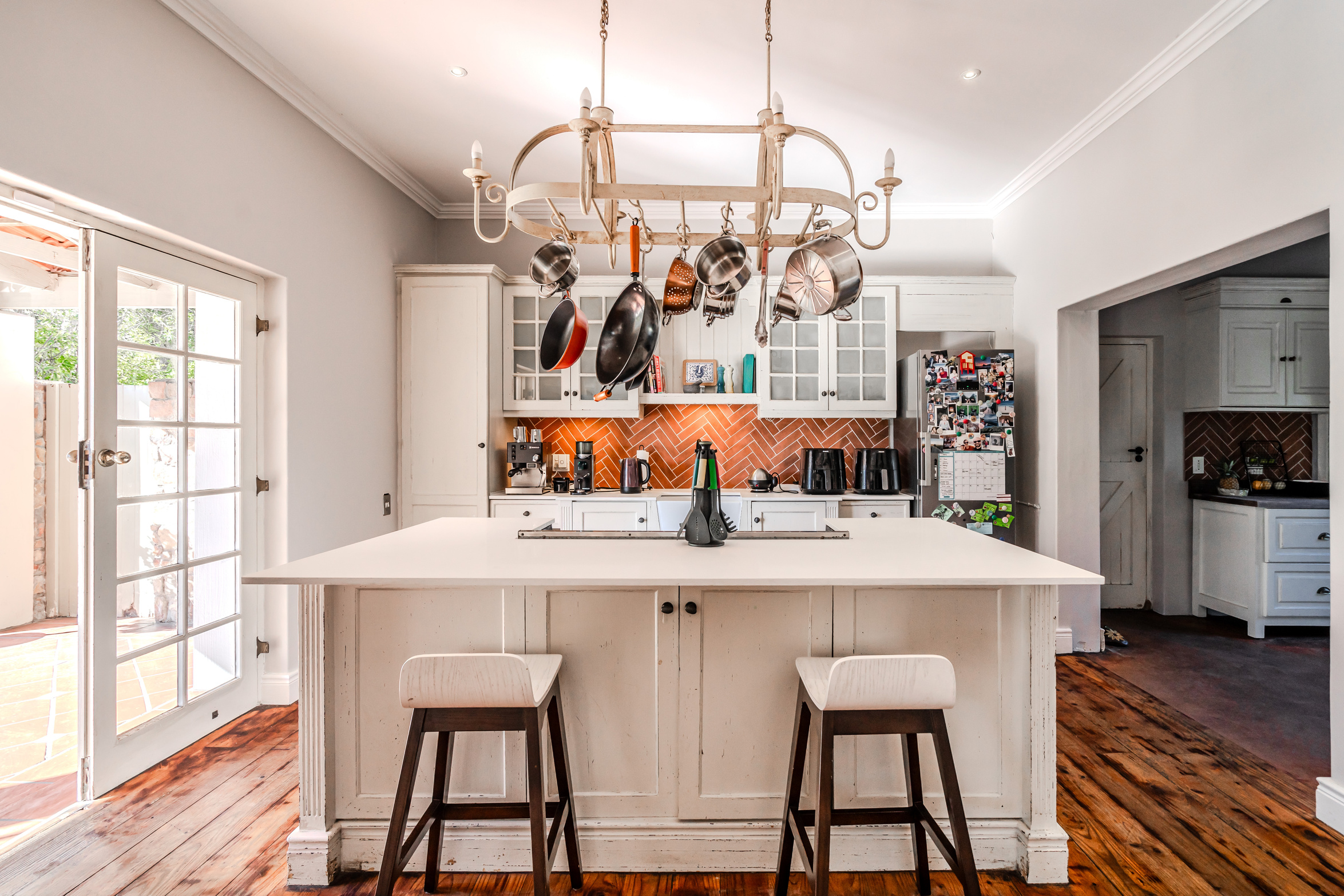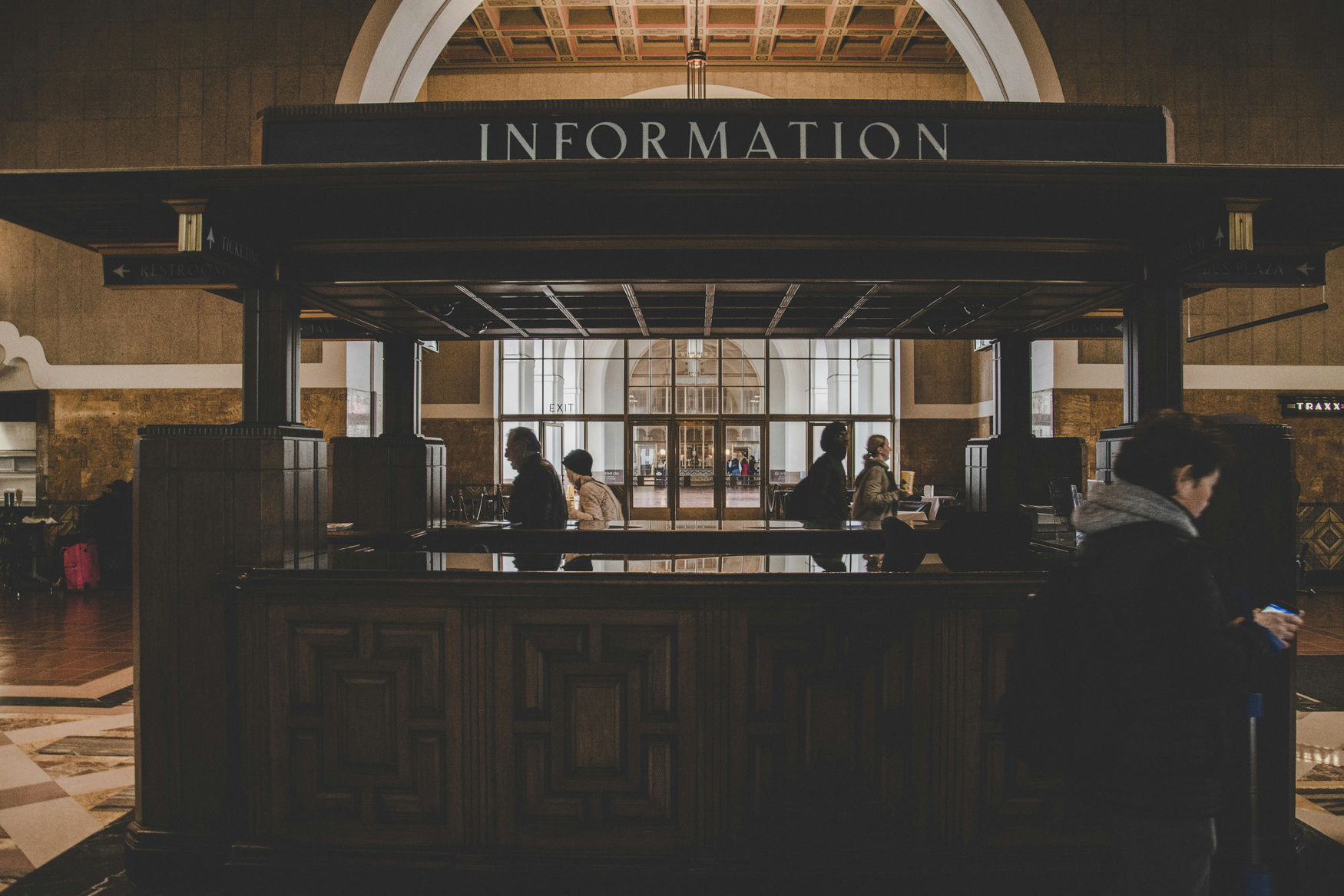

PRESENTS
Record Street Sale
*Sold in 2 days, cash!
Asking r9Million
59 Baviaanskloof Road
Scott Estate, Hout Bay
Nestled amidst the slopes of Table Mountain Reserve, 59 Baviaanskloof Road seamlessly incorporates nature into its meticulously maintained gardens.
With its open-plan living spaces seamlessly merging with outdoor entertainment areas, this family home offers an all-encompassing experience.


Kitchen
Adorned with elegant timber flooring, the kitchen is a culinary haven, featuring a generous gas hob and oven, complemented by shaker-style cupboards for ample storage

Natural light flooding in, over looking the Dining room toward the Kitchen Island & Kitchen.

A spacious Kitchen Island featuring a central hob and oven, complemented by a backsplash that harmonizes with the timber flooring, all wrapped in the charm of Shaker-style kitchen cabinets.

Dining & Living
The dining and living spaces are bathed in natural light, with large windows adorned with charming white shutters, adding character to the home. A cozy wood-burning fireplace takes center stage in the lounge, creating a warm and inviting ambiance.

A snug tea corner in the living room, offering a view of the mountains through the shuttered windows.

The expansive lounge, anchored by a snug wood-burning fireplace, commands attention, crafting a welcoming and warm ambiance for the family.

Outdoor
Entertainment & Garden
Step outside to discover a haven of outdoor entertainment, with a patio seamlessly extending to a Belau deck surrounding the inviting pool area. The pool's deep blue hue beckons for a refreshing dip, while the fully established, water-wise garden sets a tranquil atmosphere. The charming shutters adorning the windows add a touch of elegance to the exterior, perfectly complementing the home's aesthetic.

Encircled by the flourishing established garden, the pool's deep blue hue invites you for a revitalising swim.

Stepping out from the living space onto the patio, you encounter a sprawling Belua deck, offering ample space to enjoy the backdrop of mountain views.

Master Bedroom
Ascending the staircase, adorned with a graceful chandelier, leads you to the private quarters of the home. The master bedroom exudes luxury, offering a spacious walk-in closet, an ensuite bathroom complete with a walk-in shower and a freestanding stone bath, and a private balcony overlooking the picturesque vista of Hout Bay. A fireplace adds a touch of coziness to the room, while air conditioning ensures year-round comfort.

The fair sized private balcony attached to the Master Bedroom provides uninterrupted views of both the mountains and the ocean.

The master bedroom radiates luxury, featuring a generous walk-in closet. A fireplace imbues the room with a cozy ambiance, while air conditioning guarantees comfort throughout the year.

Master En-Suite
An expansive ensuite bathroom boasts a walk-in shower and a freestanding stone bath, offering a picturesque vista of Hout Bay while you relax!

A double vanity accompanies the walk-in shower, adorned with a stunning backsplash encircling the space.

The cornered stone bath with stunning views out the windows.

2nd & 3rd Bedroom
Two additional bedrooms, both generously sized and featuring built-in cupboards, share a newly renovated full family bathroom, boasting modern fixtures and elegant design elements. Shutters adorn the windows throughout the first floor, adding a timeless charm to each room.

Bedroom 3 flooded with natural light!

Bedroom 2, again flooded with natural light!

Family & Guest Bathroom
The meticulously renovated family bathroom exudes luxury down to the smallest details. Delight your guests and enhance their retreat in your home.

Walk in shower, with gold brushed fixtures complemented by the green shower backsplash.

The oval low lever free standing bath with a single vanity in the backround.

Office/Future Cottage
On the lower ground level, a versatile space awaits, currently divided into an office area and storage space by a drywall. This area presents the opportunity to create a spacious two-bedroom cottage with its own private garden, ideal for generating additional income through long or short-term rentals or accommodating extended family members.

Currently used as a pottery studio.

This section currently serves as a private home office.

Additional Features
JOJO Tanks for Rain Water Storage.
10kVa Inverter System, ready for Solar.
Water Wise Garden, Fully Irragated.
Expansive Double Garage, with storage.

VIRTUAL TOUR
Click below to view:
